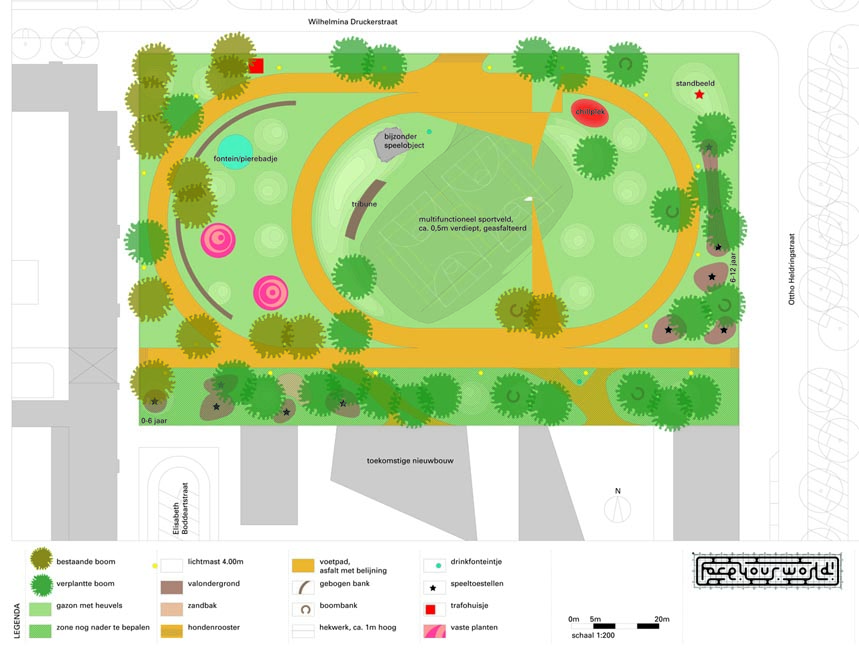Provisional design
The design consists of two different layers. The first layer is the scenic landscape-related layer, or the foundation. That is the basis that ensures that the site acquires a park-like character and that the area is opened up and accessible. This foundation layer consists of a hilly surface level that largely consists of grass: the park is composed of one big hill and a number of smaller ones. In addition, a large number of trees will be retained, transplanted or planted in the park. The foundation layer also comprises the points of access.
 The provisional design (July 2005)
The provisional design (July 2005)
One of the students proposed a simple oval path in a form resembling an athletics track. In the final design, it was decided to double this oval form, thus creating a paperclip-like form. This paperclip path divides the park into three sections. The first section is a narrow zone on the side where the park borders the Brede School. This zone is intended as a play area. The second zone is the relaxation area, a peaceful section with plenty of attractive greenery, benches and a fountain. The third zone is the activities area.
The second layer consists of a series of ‘urban’ objects. These objects satisfy the strong desire of the local residents to be able to truly make use of the park. Many of the objects serve multiple functions, in order to limit their number. These objects will be embedded into the landscape layer in such a way that they disturb the park-like character as little as possible. The most important objects in the park are a stage/seating area, a multifunctional sports field, a climbing wall, a drinking fountain, a statue of De Staalman and a ‘chill-out’ spot.
The second layer consists of a series of ‘urban’ objects. These objects satisfy the strong desire of the local residents to be able to truly make use of the park. Many of the objects serve multiple functions, in order to limit their number. These objects will be embedded into the landscape layer in such a way that they disturb the park-like character as little as possible. The most important objects in the park are a stage/seating area, a multifunctional sports field, a climbing wall, a drinking fountain, a statue of De Staalman and a ‘chill-out’ spot.